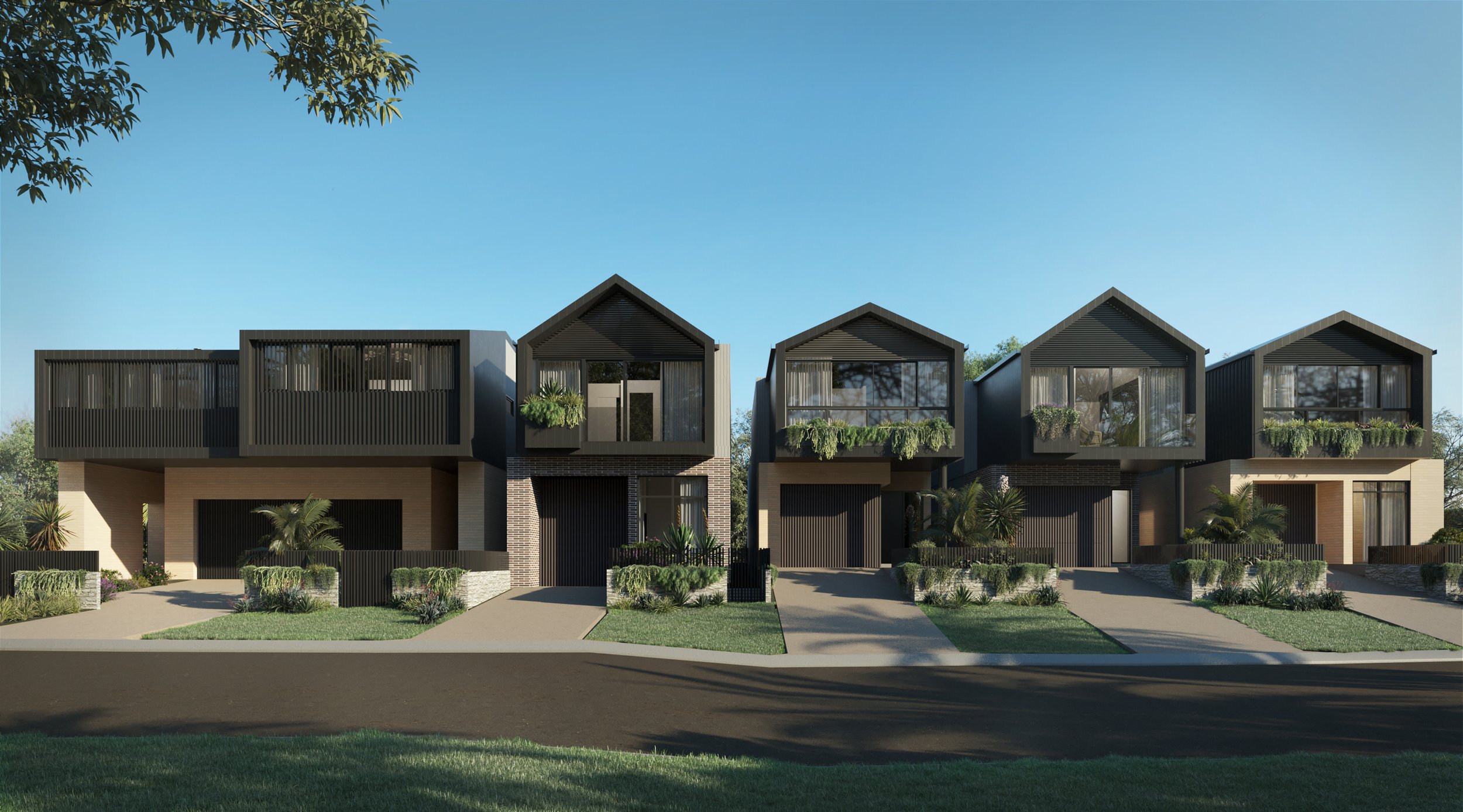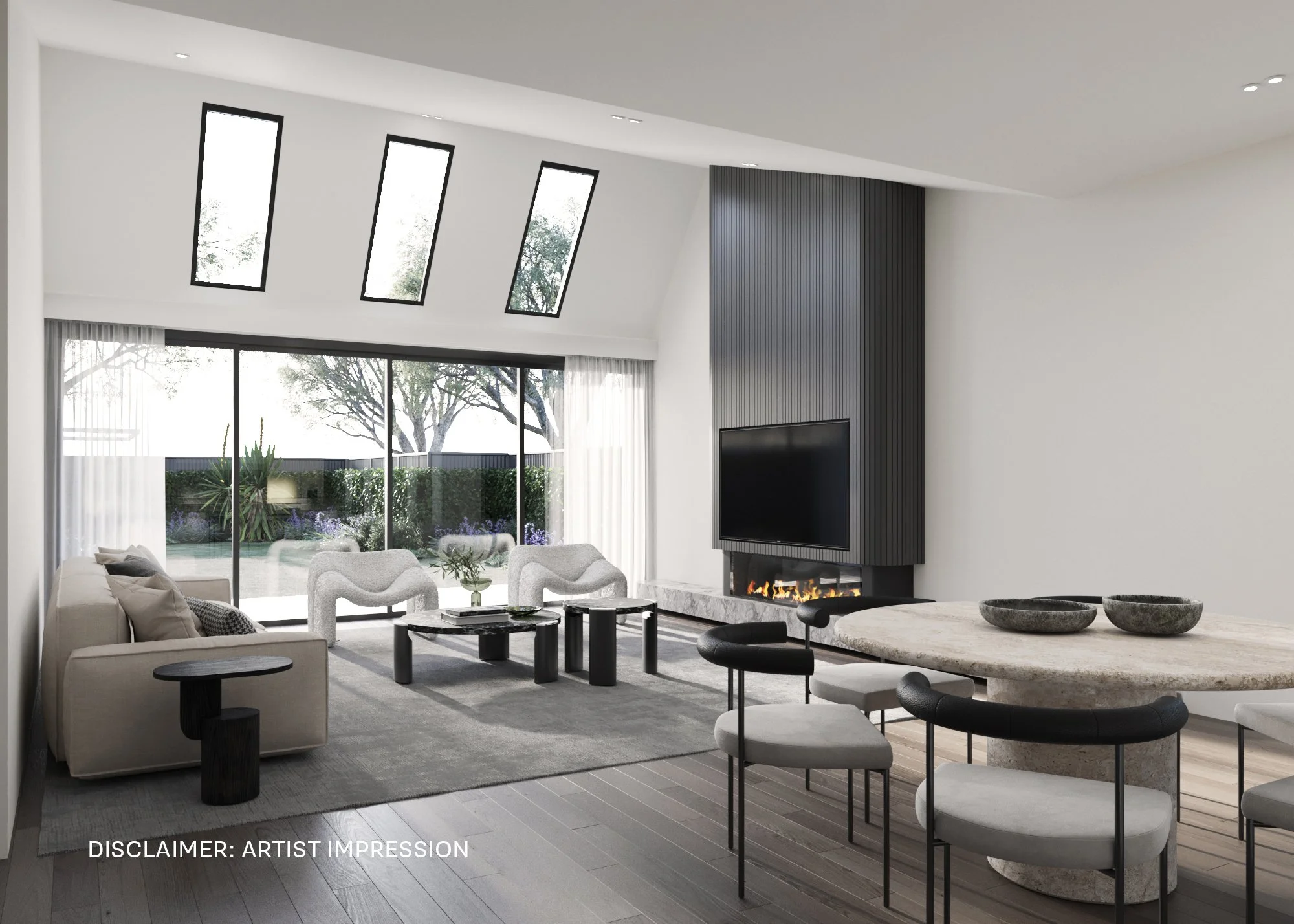
The Premium Finishes
-
BENCHTOPS
• Expressed edge
• Superwhite Marble
• Shadow lineCABINETRY
• Internal white joinery carcass, external finish as per selected colour schemeDRAWERS
• Bank of drawers with cutlery insert to top drawerDOORS AND DRAWERS
• Soft closeKICKBOARD
• To match joineryHANDLES
• Cabinet handles as per selected colour schemeSINK
• Clarke Prism stainless steel sink (or similar)MIXER
• Parisi Envy kitchen mixer with pull- out spray — finish as per selected colour scheme (or similar)OVEN
• Fisher & Paykel 90cm 9 function black glass ovenCOOK TOP
• Fisher & Paykel 90cm 5 burner gas cooktopRANGE HOOD
• Fisher & Paykel 90cm undermount rangehoodDISHWASHER
• Fisher & Paykel DishwasherMICROWAVE
• Provision incorporated into kitchen joinery cupboardsDISCLAIMER: Subject to change depending on stock levels from suppliers
-
VANITY
•Double-drawer, wall-hung vanity with stone top — finish as per selected colour schemeBATH
• Freestanding BathBASIN
• Inset BasinBASIN MIXER
• Parisi Envy II wall mixer — finish as per selected colour scheme (or similar)MIRROR
• Polished edge mirror (sized to match vanity)SHOWER SCREEN
• Semi-framless clear glass shower screenSHOWER RAIL
• Parisi Envy hand shower on rail — finish as per selected colour scheme (or similar)SHOWER RAIL
• Parisi Envy II wall mixer — finish as per selected colour scheme (or similar)TOILET
• Wall-faced toilet suite with soft close seatACCESSORIES
• Parisi Envy towel rail and toilet roll holder — finish as per selected colour scheme (or similar)DISCLAIMER: Subject to change depending on stock levels from suppliers
-
BASIN
• Inset BasinMIXER
• Parisi Envy II basin mixer — finish as per selected colour scheme (or similar)MIRROR
• Polished edge mirrorTOILET
• Wall-faced toilet suite with soft-close seat, concealed cisternACCESSORIES
• Parisi Envy hand towel rail and toilet roll holder — finish as per selected colour scheme (or similar)DISCLAIMER: Subject to change depending on stock levels from suppliers
-
BUILT-IN ROBES
• Top shelf, shelving unit and hanging rail with sliding mirrored doorsWALK-IN ROBES
• Top shelf, shelving unit and hanging railARCHITECTURAL PLANTER BOXES
• On the first floorDISCLAIMER: Subject to change depending on stock levels from suppliers
-
CEILING FINISH
• Suspended plasterboard with square set jointsINTERNAL WALLS
• Plasterboard and paint (3 coat application system)INTERNAL DOORS
• Flush panel, 2040mm high, hinged doors and cavity sliding doors throughoutWINDOWS & SLIDING DOORS
• Aluminium-framed windows and sliding doors as indicated on Energy Efficiency Rating reportFIRE RATING
• Common area and party walls to Australian Standards (AS) and National Construction Code (NCC) requirementsENERGY RATING
• As per Energy Efficiency Rating certificateTHERMAL
• External walls and party walls to Energy Efficiency Rating certificateACOUSTIC
• Common area walls and party walls to AS and NCC requirementsAIR CONDITIONING
• Ducted airconditioning throughout the home.DISCLAIMER: Subject to change depending on stock levels from suppliers
-
SINK
• Stainless steel tub in joinery cabinet — joinery finish as per selected colour schemeMIXER / TAPS
• Single-lever sink mixer plus washing machine tap connectionsVENTILATION
• Mechanical ventilationDISCLAIMER: Subject to change depending on stock levels from suppliers
-
BATHROOM
• Floor and wall tiles — as per selected colour schemeENSUITE
• Floor and wall tiles — as per selected colour schemePOWDER ROOM (if applicable)
• Floor and wall tilesKITCHEN
• Splash back stone — as per selected colour schemeLAUNDRY
• Floor tiles including single row of skirting tiles 400 x 200
• Splashback tiles — as per selected colour schemeTIMBER FLOORING
• Engineered flooring to living areas, kitchens and entries — as per selected colour schemeCARPET
• Quality carpet to Bedrooms — as per selected colour schemeDISCLAIMER: Subject to change depending on stock levels from suppliers
-
INTERNAL LIGHTS
• LED down lights throughoutLIVING
• 2 double power points, 1 TV point, 1 data pointDINING
• 1 double power pointKITCHEN
• 2 double power points (includes one to island bench where applicable) plus single power points for dishwasher, microwave and fridgeMASTER BEDROOM
• 3 double power points, 1 TV point, 1 data pointBEDROOMS/MULTI-PURPOSE ROOM
• 2 double power pointsBATHROOM/ENSUITE
• Heat lamp and exhaust fan, 1 double power pointLAUNDRY
• 1 double power pointEXTERNAL LIGHTING
• Sensor lighting to side paths. Downlights to alfresco areaAERIAL
• Connection to free-to-air aerialSAFETY SWITCH
• Safety switch and circuit breakers to meter boxSMOKE DETECTOR
• Hardwired smoke detector with battery backupNBN/TELEPHONE/DATA
• The building will be provided with fibre to the premises (connection and subscription fees payable by owner)DISCLAIMER: Subject to change depending on stock levels from suppliers
-
STRUCTURE
Timber frameEXTERNAL WALLS
Masonry, glazing, cladding and other finishes to Architect’s detailed designFLOOR
Reinforced concreteROOF
Timber roof covered with Colorbond roof sheetingELECTRICAL SERVICES
Individual usage separately metered by and connected to electricity provider. Meters includedWATER & SEWAGE
Water and sewerage supply to each house by Sydney WaterDISCLAIMER: Subject to change depending on stock levels from suppliers







